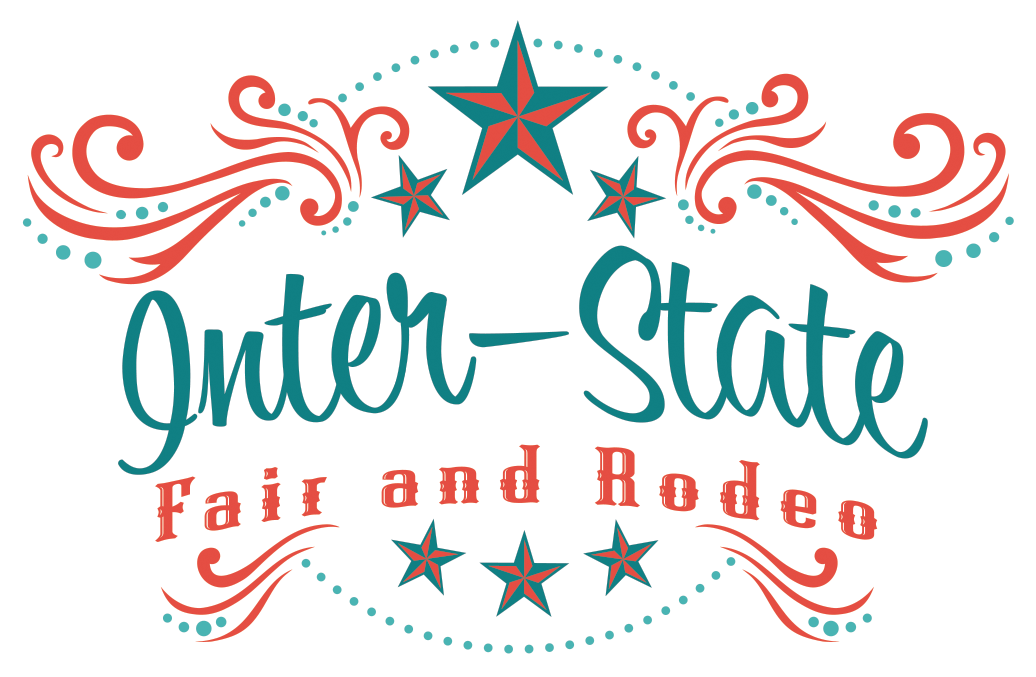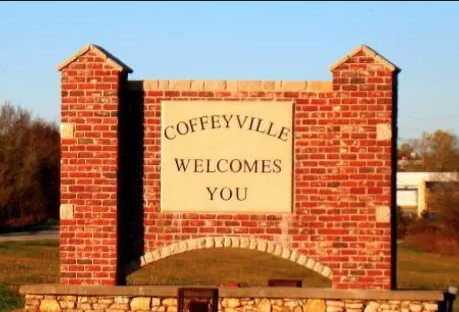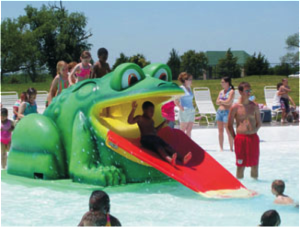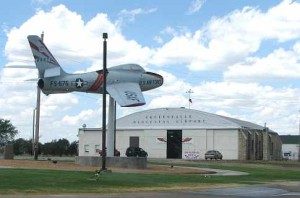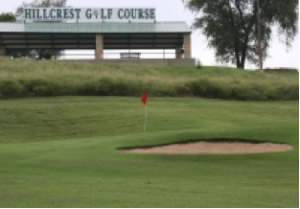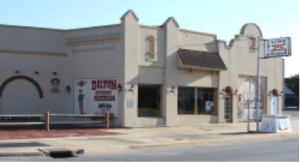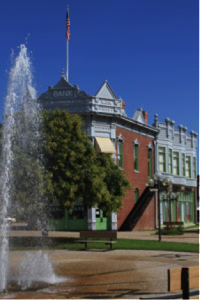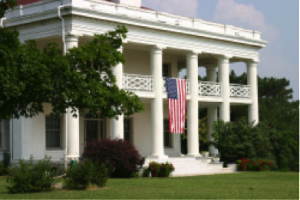
2109 Walnut St
Coffeyville, KS 67337
(620) 251-0431
About the Brown Mansion
Completed in 1904, the Brown Mansion is a three-story, 16-room mansion built at a wholesale cost of $125,000. The main floor includes a living room (called the hall), parlor, music room, library, conservatory, dining room, billiard room, entry, kitchen and maids’ quarters. Five bedrooms and three full baths are located on the second floor.
The entire third floor is a ballroom, which at times served as a schoolroom and gymnasium for Brown’s son. A full basement houses the butler’s quarters, laundry area, heating system, walk-in ice box, wine cellar and other storage rooms.
Planning the Construction of Brown Mansion
W.P. Brown began plans for this lovely Coffeyville home around the turn of the century. Brown, who had lumber and natural gas interests, contracted with the architectural firm of Wilder and Wight of Kansas City, Missouri. As both Edward Wilder and Thomas Wight had worked and studied with Stanford White, the mansion has similarities to White’s Patterson Mansion on DuPont Circle in Washington, D.C., and to the library he designed in Chattanooga, Tennessee. The Inglenook in the Brown Mansion is similar to one White designed for his friend Louis Comfort Tiffany. Like many of White’s designs, the mansion has a number of fireplaces, all of different designs.
Available for Private Parties & Guided Tours
Located at the corner of Eldridge and Walnut on U.S. Highway 166 at 2019 South Walnut, the Brown Mansion is available for private parties throughout the year and is open for guided tours.
For information on booking special tours, events or weddings, contact the Coffeyville Area Chamber of Commerce at 620-251-2550 or 800-626-3357.
